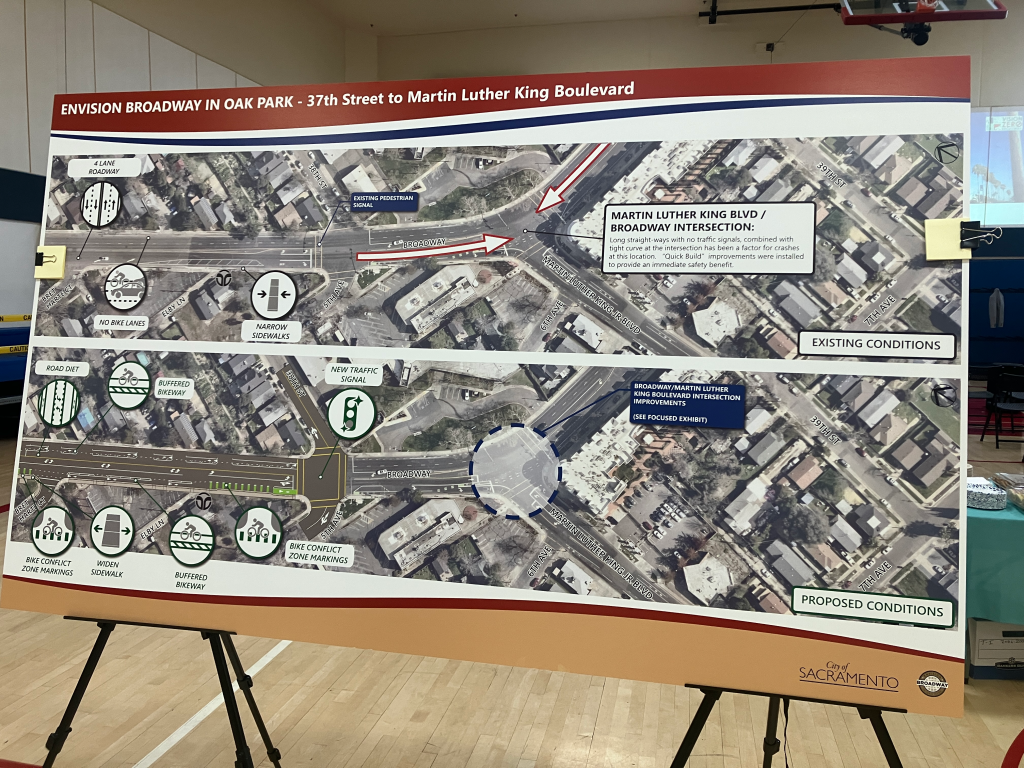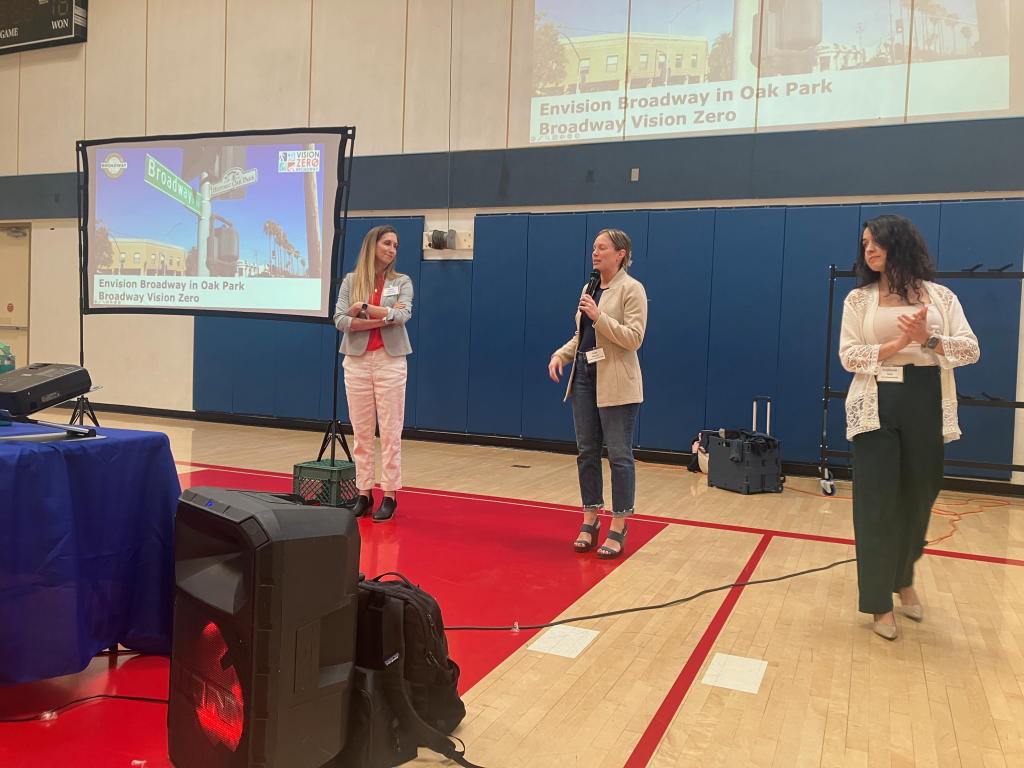I attended the Broadway Community Workshop on April 23. Stephanie Saiz, the project Engineer, presented on the two projects, Envision Broadway in Oak Park and Broadway Vision Zero. Several consultants also spoke on aspect of the project, and councilmember Caity Maple. Envision is documented by the city’s Envision Broadway in Oak Park, 2020. No document was available ahead of time on Broadway Vision Zero.
Several options of the intersection of Broadway and MLK Blvd, including an enhancement of the quick build that was previously installed, and a roundabout.
No mention was made of speed reduction, so it is assumed that the posted speed limit will continue to be 30 mph Alhambra to MLK, and 35 mph MLK to Stockton. Design speeds are always about 10 mph above the posted speed, theoretically but falsely to provide a buffer of safety for drivers. And if you have observed traffic on this stretch, you know actual speeds are often above that.
Cross-section and map diagrams were on poster boards. The same design as used on Broadway Complete Streets (5th St to Alhambra) is used on both these sections. It starts with a center turn lane, then general purpose (car) lanes, then a buffered (but NOT protected) bike lane, then parking, and finally sidewalk. This is the way the city designs streets, from the inside out rather than the outside in. By the time the sidewalk is reached, there is no extra space for sidewalks, and no extra money for infrastructure. The presence of a center turn lane throughout the entire Broadway section is ridiculous. There are cross streets with almost no traffic, meaning very few turning movements. But the center turn lane is there, needed or not. The city could have designed so that a center turn lane was present where it was really needed, but it did not. It could have used the width of the center turn lane for more important uses such as protected bikeways, or wider sidewalks, or wider sidewalk buffers, but it did not.
“A foolish consistency is the hobgoblin of little minds.” – Ralph Waldo Emerson
Megan Johnson, engineer for the city, presented on why it was not possible to provide separated or protected bikeways. The answer was because there was insufficient roadway width available for the two buffers needed for a separated bikeway, as opposed to a regular bike lane. It was hard to follow, and I failed to capture that diagram. Of course, when you plan from the inside out, there is often not enough space on the roadway to install proper bicycle infrastructure.
The slideshow below has photos of the display boards. I have not downsampled these, as I usually do, since it requires higher resolution to see all the details. These board are more complete than the diagrams in the Envision document, and the first time Broadway Vision Zero was shown. The boards were captured before people added post-it notes, but the post-it notes were abundant.
There is no question that Broadway will be better with these projects than it is now. But I’m disappointed. Given the opportunity to transform, they instead decided to take the safe route.
I had extensive discussions with transit experts about the bus stops along the Envision section. There will be a post about that on the STAR blog.












From what I understood the reason that they couldn’t do a protected bike lane was because they could only do 2 ft of buffer space between the bike lane and the parking instead of 3 ft but the current version has 0 ft of buffer between the parking and the bike lane. I don’t understand how 2 ft is less safe than 0 ft but I hink it’s a silly regulation thing.
LikeLike